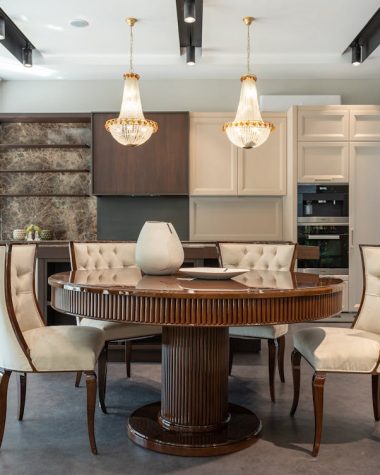In architecture, visualization is the practice of getting a new structure represented in a manner that’s easier to digest. Considered as the language that connects the designer and the client so they communicate at the same level, visualization usually happens before the actual building process commences.
Understanding 3D Architectural Visualization
3D visualization is one of the latest developments in architectural visualization. It’s the process by which structural models are created in three–dimensions through the use of computer software.
With a 3D model, it’s possible for clients to visually walk around the building, as well as see things and view them from whatever angle they desire. Elements including furniture, paintings, carpets, and even the lighting can be adjusted and their impact understood.
Present-day 3D models are not only detailed, they are incredibly accurate. They are peppered with elements that are present in real life including the effects of shadows and sunlight.

Architectural Visualization— A Brief History
Architectural visualization is reminiscent of disciplines like engineering, painting, and photography. Let’s take a closer look at architectural visualization through-out history.
Ancient Civilizations
The earliest known architectural plans came from the ancient Egyptians and Mesopotamians about 4,000 years ago. Greek philosophers were known to debate about what types of architecture to use, considering both form and function. According to Vitruvius, a Roman architect, arrangement, order, symmetry, eurythmy and economy are the architecture pillars.
Middle Ages
Around this time, most architectural practices were lost. This resulted in architectural plans lacking in precision and uniformity.
During the Gothic period, certain advances in the way structures were designed and built were introduced. This is reflected in the many surviving structures that can still be seen today including Paris’ very popular Notre Dame Cathedral.

Baroque Period
In this period, architecture was extremely ornate or dramatic, often, eliciting strong emotions.
During the 20th century, vast improvements were introduced to visualization technologies. Engineers and architects were able to create a variety of buildings for home owners and businesses alike.
As a result of this innovation, there was a glaring demand from clients for detailed plans. In the 1960s IBM created CAD or Computer-Aided Design (CAD). This software was revolutionary as industries recognized the convenience and accuracy of the tool as well as the cost effectiveness of the software.
The Importance of 3D Renderings in Architectural Design

The overarching goal of a 3D rendering is to communicate your ideas/vision. It’s an effective medium in the architectural industry because it requires no physical materials, and can be completed quicker when compared to traditional model-making.
Let’s explore the various benefits of 3D renderings in architectural design:
Your Audience Doesn’t Matter
Explaining a complex topic like structural design to someone who lacks the ability to comprehend is difficult, especially without the use of a visual aid.
A 3D rendering is an easy way to demonstrate the intricate details of your project in a way that your audience can easily understand.
It’s Cost-effective
It’s common for people to assume that anything as sophisticated and modern as three-dimensional architectural visualization is going to be pricey. In years past, this may have been true, however over time the technology has become more affordable. These days, it’s well within the budget of most homeowners.
Words of Advice: Now that the software and hardware requirements are more affordable, it’s common for freelancers to offer related services at a lower price-point. While there’s nothing wrong with trying to find a competitive price-point, be wary of cheaper services.
While you may save initially, you may have to deal with additional problems later.
Early Error Detection
It’s not uncommon for a project’s budget to be exceeded due to client’s requesting alterations during construction. A client obviously won’t have a technical understanding of elements like layout or design of a structure. A 3D rendering allows for clients to spot potential problem areas before they become irreversible.
A Marketing Tool
A 3D rendering can be a great device for attracting potential investors and businesses. While sketches and blueprints are informative and serve their purpose, they won’t serve as a marketing tool. A 3D rendering is more “tangible” and can convey your ideas visually.
Worthwhile Feedback
As detailed above, having a clear, accurate visual representation of your project can more effectively communicate your ideas. Due to their photo-realistic nature, you’ll be able to get a better critique of what a client liked and more importantly what they didn’t.








